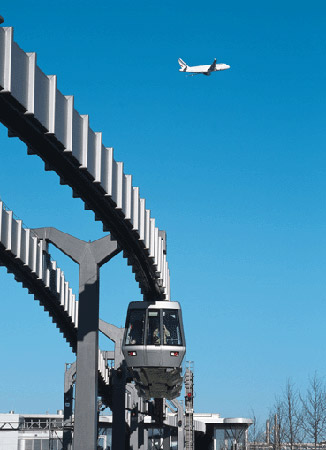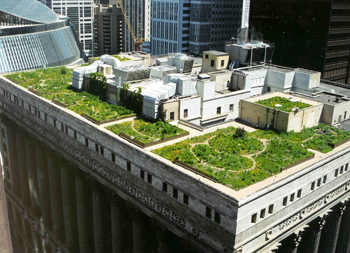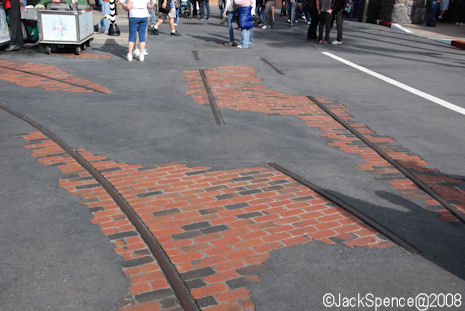Four More SKETCHES IN YOUR SKETCHBOOK - DRAFTS due Monday... Final touches and details due Tuesday.
You are to create a minimum of 4 more sketches of buildings or spaces for your group's project in your sketchbook. Regardless of your drawing ability, sketch images of structures or spaces that connect to the assigned space for your group. Make sure you create a sketch that shows BOTH:
3-D (Street level three dimensional image)
2-D (looking down on the site plan)
*You must also explore the CONNECTIONS to other areas, including:
downtown, Warehouse District, or other spaces in our project site (other group's projects)
EXPLORING CONNECTIONS
HOW WILL YOU CONNECT BUILDINGS, SPACES??
- Bus? Train? Bridge? Enclosed bridge or walk way? Use you imagination...
With each of your sketch, include a list to describe how the facility will be used - Answer all of the following questions in LIST form with your sketch in your sketch book... Provide lots of detail... ALWAYS EXPLAIN WHY?? JUSTIFY WHY YOUR DESIGN...
The following are the same questions as given last week. Be sure to fully answer these questions with your sketches in your sketchbook.
1. What activities will take place in the building or space?
2. What services will be included in the building or space?
3. Who will use it? or Who will live in it?
4. How big of a space or structure does it need to be?
5. What does it need to be near? What does it need to connect to (remember "Interconnectivity")?
PROJECT GROUP PLANNING QUESTIONS...
WHERE IS EVERYTHING GOING TO GO ON THE SITE?
WILL IT ALL FIT?? HOW DO WE USE PROPORTION WHEN PLANNING?
In groups make a couple copies of the site map... and focus in on your area... Start sketching where things are going to go. What is a realistic size for each project space??
ON TUESDAY, YOU WILL CONTINUE TO WORK IN PROJECT GROUPS...
Each group must sketch the exact location for their buildings. We are going to explore the proportion and scale of buildings on the site. The "Scale Ruler" will help with this...
GROUP ROLES...REVISED...
SKETCH UP EXPERTS - One person can be the expert, but at least a couple students should work with the program for each group. Students using the program will want to develop sketch up images based on "drafts" in their own sketchbooks. Review how buildings will look 2-Dimensionally and 3-Dimensionally with your group. This person knows how to use this program well, or has an aptitude for quickly learning new software and will become the group's expert.
ARTISTIC GRAPHIC DESIGNER - this person is able to sketch images that relate to the plans and create ideas that show lifestyle of the community... Can sketch by hand or on the computer using Sketch Up or even Word. An explanation must accompany the sketch. Be sure to explain how people are accessing the site from all over Regina. Show the interconnectivity of our site to Downtown, Airport, Warehouse District and other neighbourhoods in the city.
WRITERS - Recording ideas, group plans, making jot notes of plans... able to articulate ideas in words in a simple way. This person can put visual ideas into words... and explain where the visuals leave off. You will rewrite the group plans explaining how the community is able to fulfill the mantra, "LIVE, WORK, PLAY". Explain this fully... Always explain answers to the question, "Why?". You are the person who will work with the Sketch Up Experts and Artistic Graphic Designers as well as the Sustainability Expert. Help everyone develop their ideas by being a reporter or the person who explains the ideas for the group.
VISUAL ORGANIZER - Depending on the final product chosen this person will ensure that project will be organized and displayed well on poster boards. Groups will be expected to have a 2-D visuals and 3-D visuals. One large scale and one on a smaller or narrowed in view. Therefore this person will ensure that information written by the writers is displayed in a logical way with the plans. This person will want to take photos of the group working on the plan and print them for the finished product.
PROJECT LEADER - This person has strong interpersonal collaborative skills. He or she is able to motivate and help wherever needed, and ensure that the project is on track following the group's vision and will get the project done on-time. This person is not a "boss" but the person who can be counted on to help others if they need help. This person will also be expected to take on the role of Digital Recorder or appoint a willing group member to do so. This means ensuring that a photo is taken with teacher permission for the final project of the the "process" - students brainstorming, working on the computers, sketching...
SUSTAINABILITY EXPERT - This person will search for ways to incorporate sustainable solutions to design. What materials can be reused? How can green space like gardens be incorporated? How can solar panels be used? How can water be reused to grow food? How can buildings be lit with natural light? Your role is to meet with the other "Sustainability Experts" and research ideas. Use Chang as a mentor, as he is a LEED certified architect - this means "Architect is an expert on sustainability". Next, develop a list of ways you can incorporate sustainable solutions with the other sustainable experts, create sketches using images of your ideas, then share the ideas with your group. Develop a write up of how your group is developing sustainable solutions. This write up must accompany the drawings and will be included with the final presentation.
*Please note, these jobs are are a modification of the jobs presented at the start of the project. The change is due to needs identified as we worked on the project.





























